Casa Del Sol - Apartment Living in San Antonio, TX
About
Office Hours
Monday through Friday: 8:30 AM to 5:30 PM. Saturday: 10:00 AM to 5:00 PM. Sunday: Closed.
Conveniently located in the well desired Medical Center District in San Antonio, TX. Casa Del Sol provides beautiful mature trees with plenty of shade, ample parking & pet-friendly apartments homes. Our friendly management team is ready to show you your future home plus our vast amount of amenities that you will fall in love with. Come see why Casa Del Sol is an amazing place to live.
Residents love working out and meeting their fitness goals with our state of the art fitness center, outdoor CrossFit equipment, and the resort style pool is outstanding on a warm, sunny day. You will enjoy our effortless laundry facility, and the picnic area with barbecue is terrific for gatherings with loved ones. Feel free to relax in comfort with your four-legged friends at our bark park. Contact our helpful management team and find your ultimate new home at Casa Del Sol apartments in San Antonio, TX!
Casa Del Sol in San Antonio, TX is proud to offer a variety of pet-friendly studio, one, and two-bedroom floor plans sure to fit your needs. Our marvelous balcony or patio will be wonderful for visiting with friends and family or enjoying your morning cup of coffee. These apartments for rent are well-appointed with hardwood floors, tile floors, and convenient washer and dryer facilities that will surely give you the satisfaction you deserve. Select homes are attractively equipped with modern stainless steel appliances.
🏘️EXPIRING SOON! Limited-time rent reduction! 🌟 Studios starting at $499 🌟 One Bedrooms starting at $599 🌟 Two Bedrooms get 6 Weeks Free! 🌟 Lock in this special before it’s gone!
Specials
EXPIRING SOON! APPLY TODAY OR PAY FULL RATE LATER! Best Prices In All San Antonio!
Valid 2026-02-02 to 2026-03-02
Limited-time rent reduction EXPIRING SOON! 🌟 Studios starting at $499 🌟 One Bedrooms starting at $599 🌟 Two Bedrooms 6 Weeks Free Rent Special! 🌟 Lock in this special before you pay full price!
Qualifying Criteria No Broken Leases or Evictions, Pass Criminal Background Screening, Verifiable ID/License & Income, Make 3Xs Rent, Lease term 13m+
Floor Plans
0 Bedroom Floor Plan
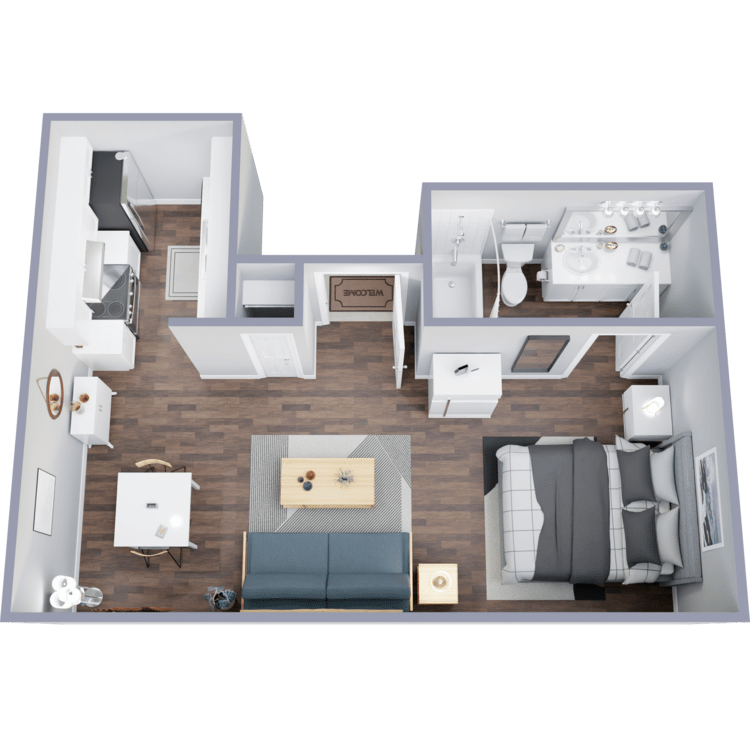
E1
Details
- Beds: Studio
- Baths: 1
- Square Feet: 408
- Rent: $526.50-$846.50
- Deposit: Call for details.
Floor Plan Amenities
- 2-inch Faux Wood Blinds *
- Balcony or Patio *
- Black Appliance Package
- Ceiling Fans
- Central Air and Heating
- Granite Countertops *
- LED Lighting *
- New Energy Efficient Windows *
- Nickel Finish Fixtures *
- Stainless Steel Appliance Package with Glass Top Ranges *
- Vaulted Ceilings *
- Walk-in Closets *
- Wood Burning Fireplace *
* In Select Apartment Homes
Floor Plan Photos
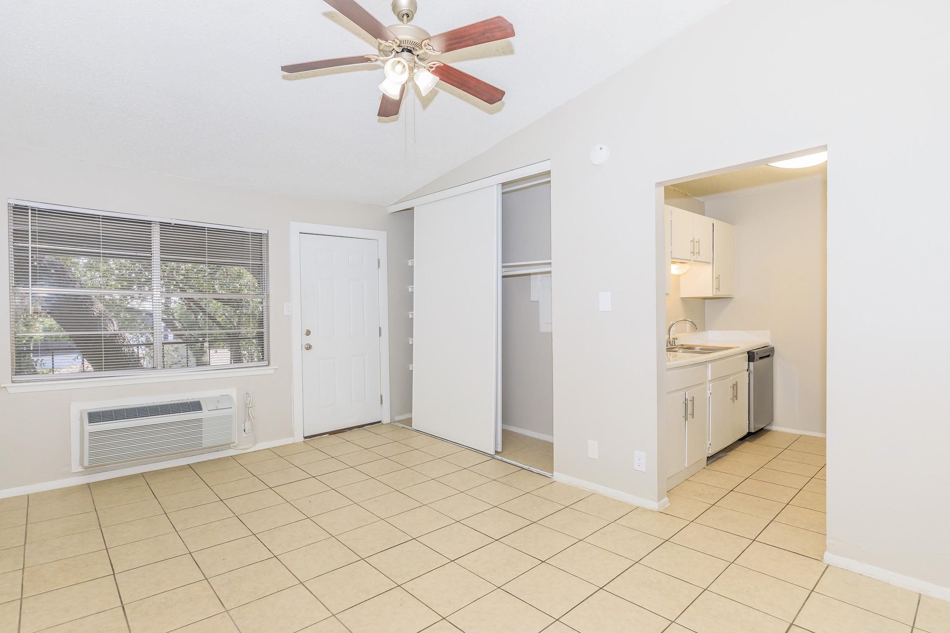
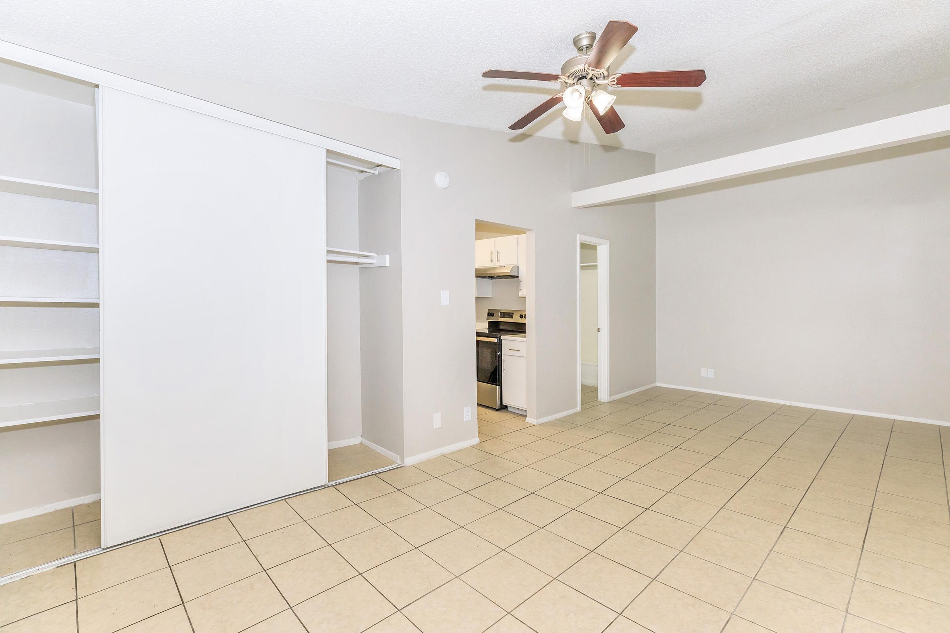
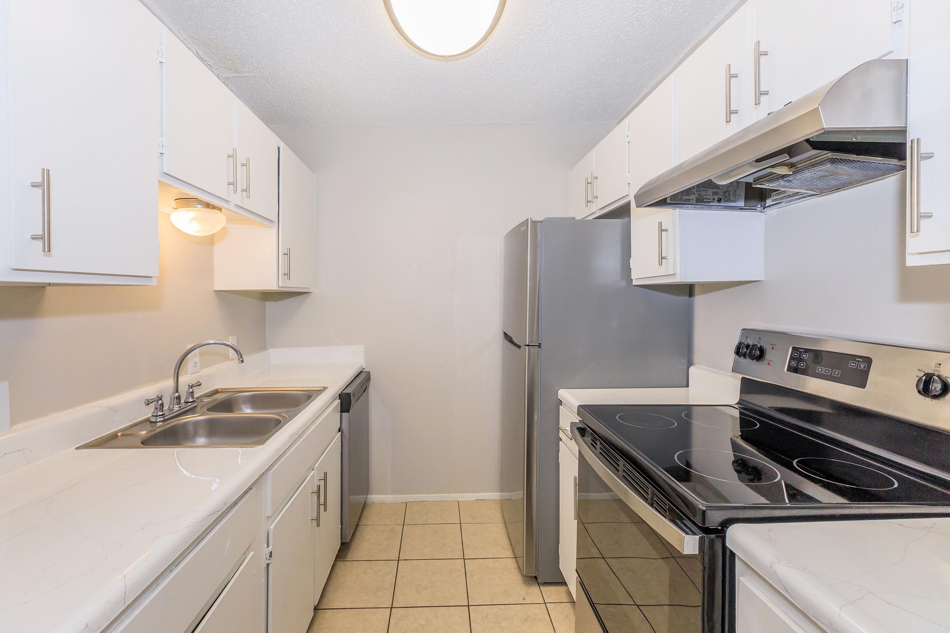
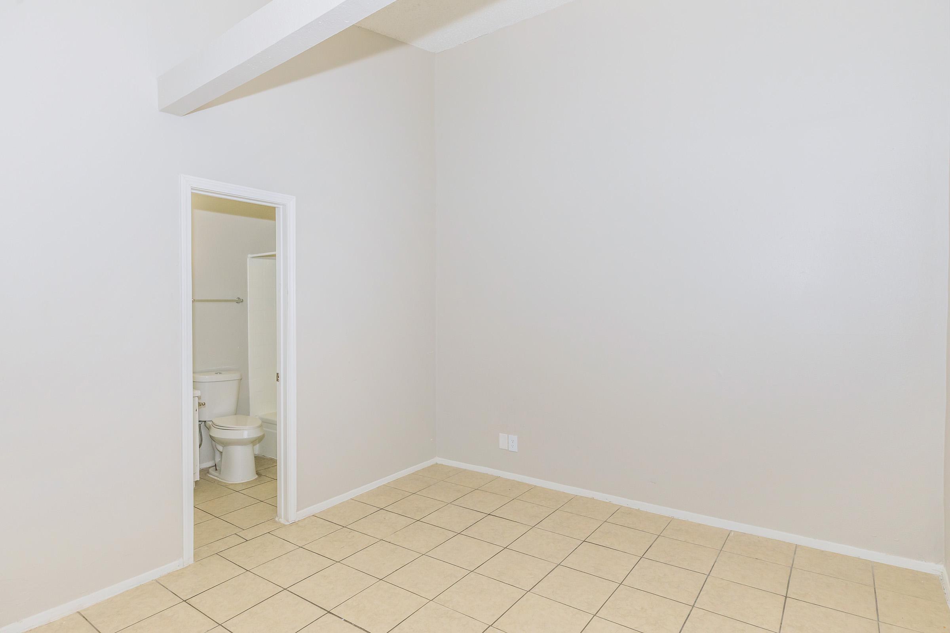
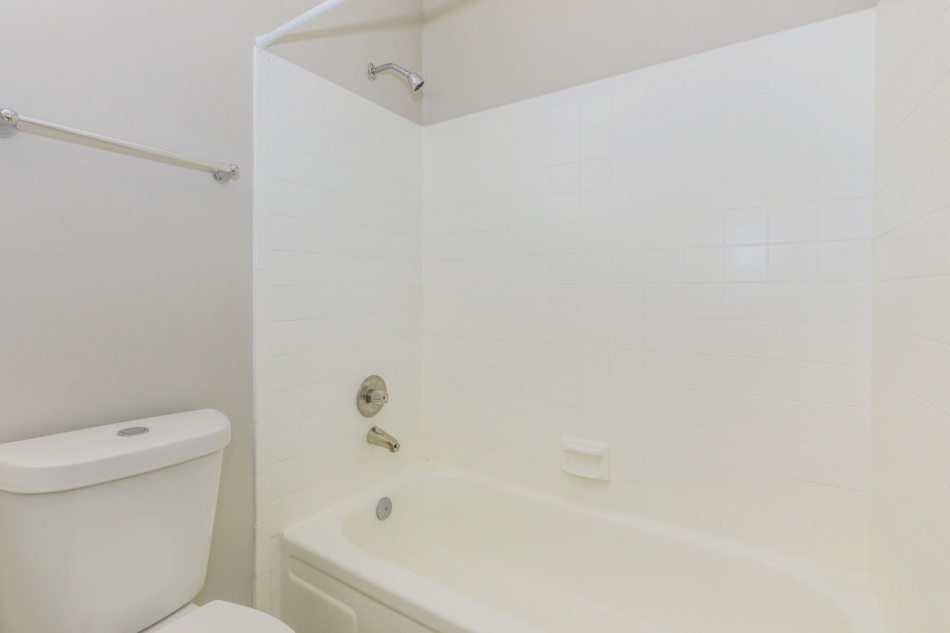
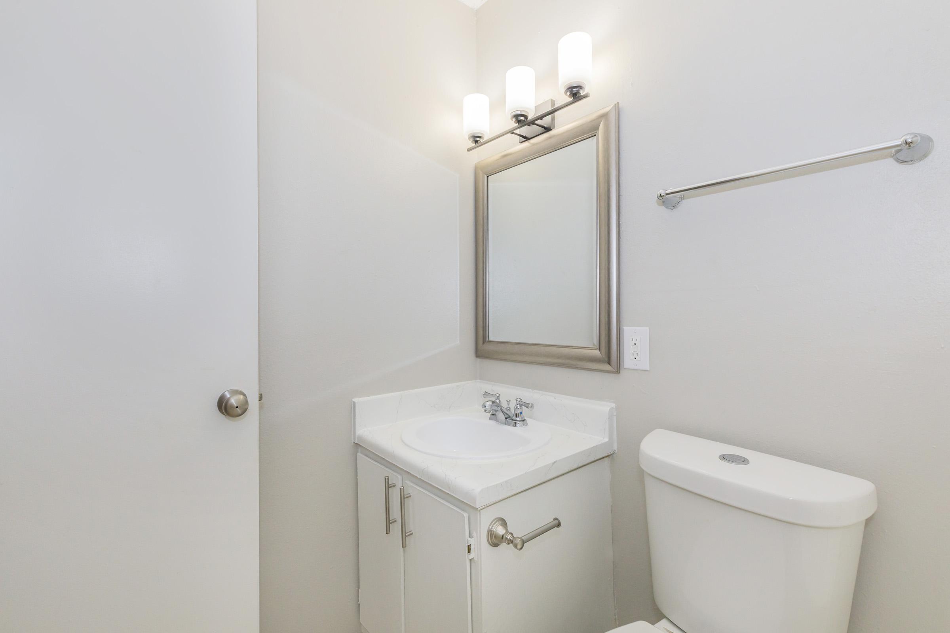
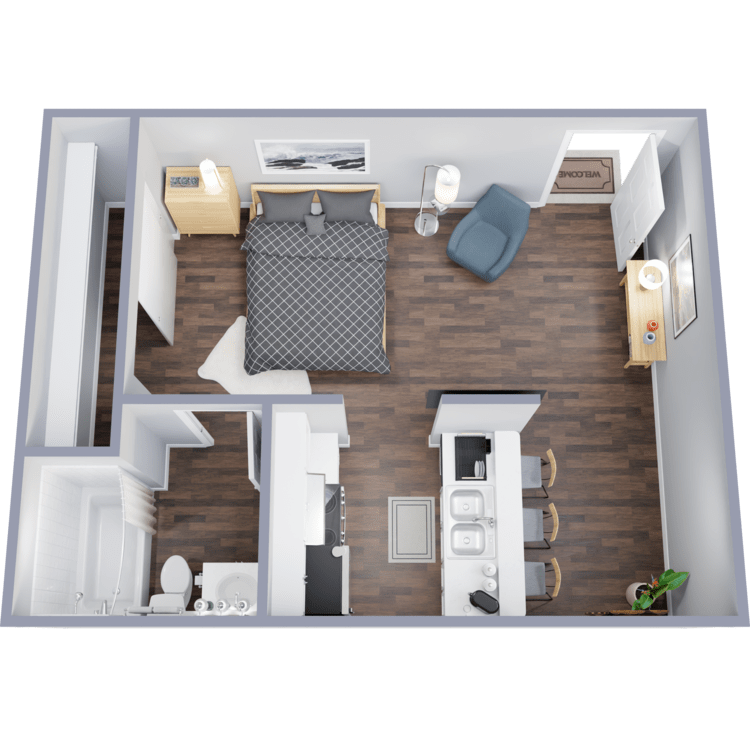
E2
Details
- Beds: Studio
- Baths: 1
- Square Feet: 432
- Rent: $556.50-$896.50
- Deposit: Call for details.
Floor Plan Amenities
- 2-inch Faux Wood Blinds *
- Balcony or Patio *
- Black Appliance Package
- Ceiling Fans
- Central Air and Heating
- Granite Countertops *
- LED Lighting *
- New Energy Efficient Windows *
- Nickel Finish Fixtures *
- Stainless Steel Appliance Package with Glass Top Ranges *
- Vaulted Ceilings *
- Walk-in Closets *
- Wood Burning Fireplace *
* In Select Apartment Homes
Floor Plan Photos
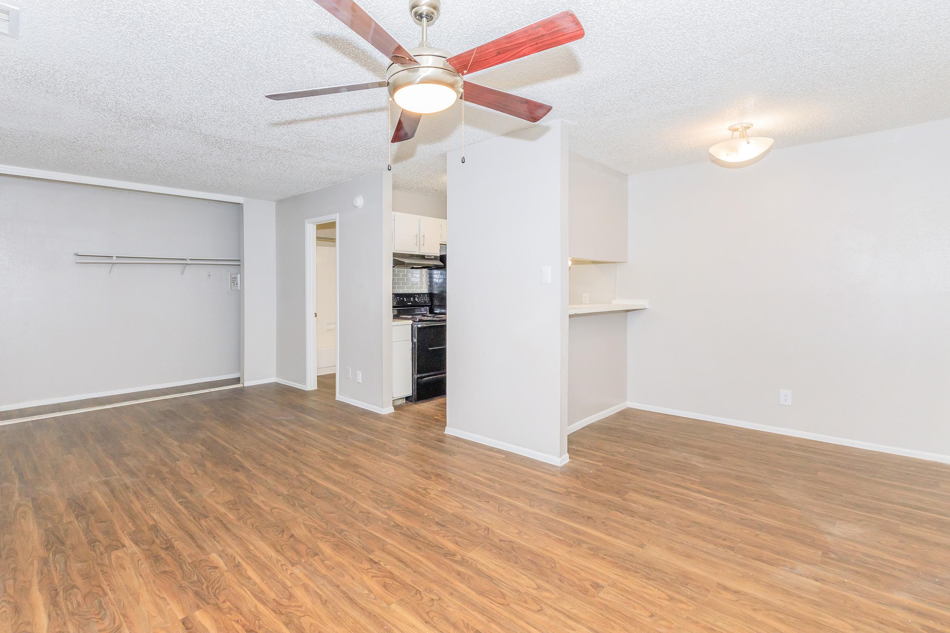
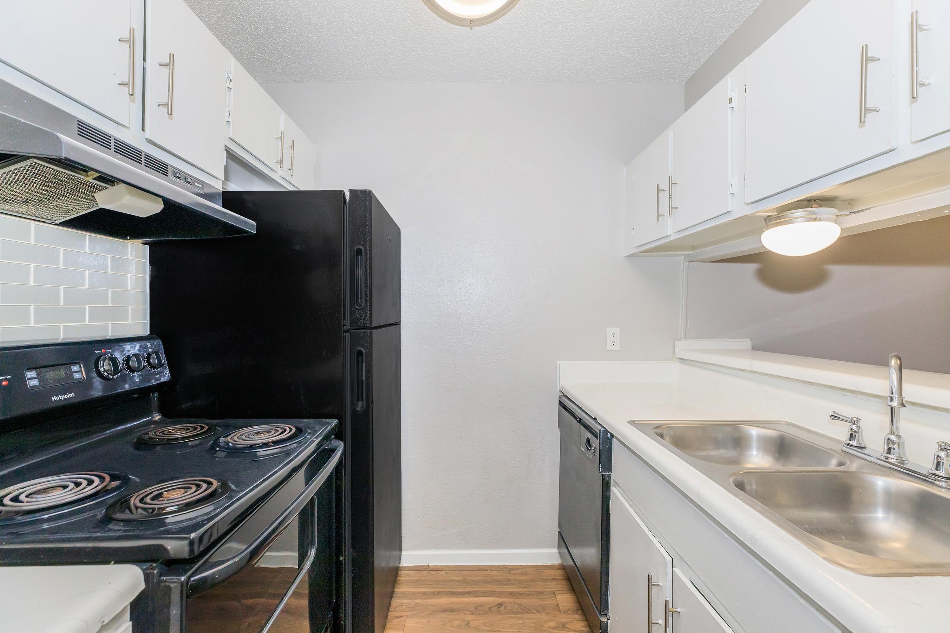
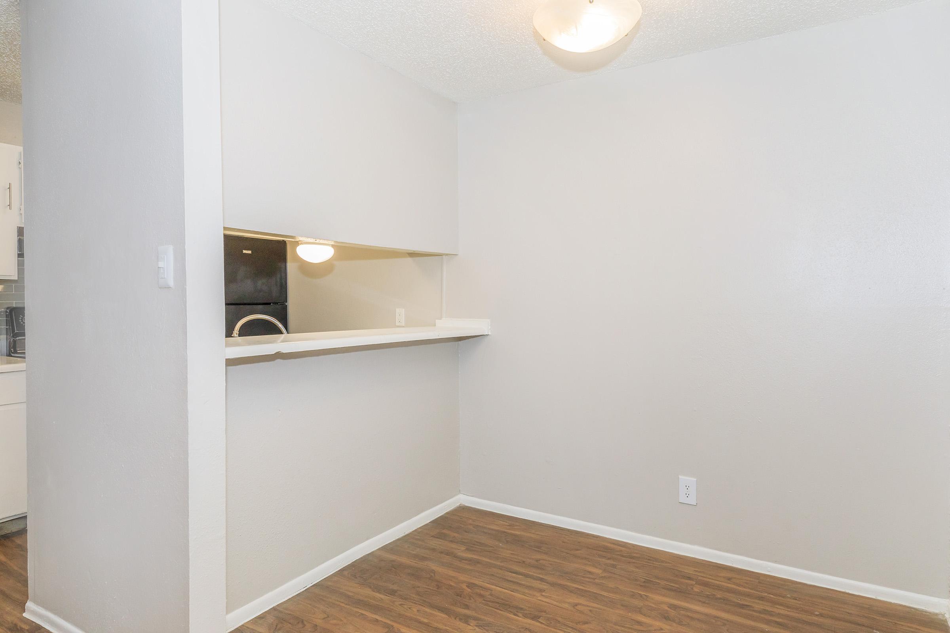
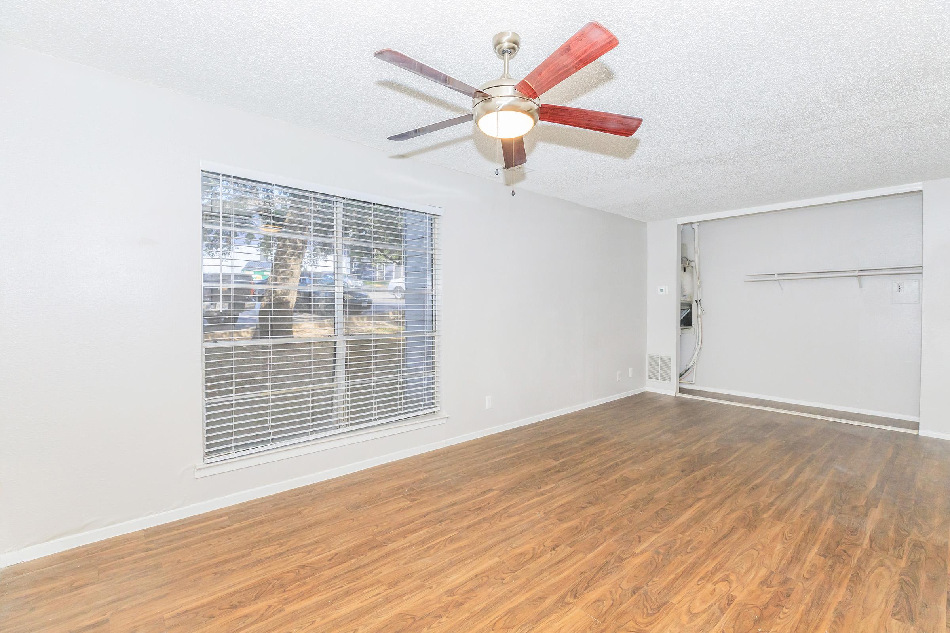
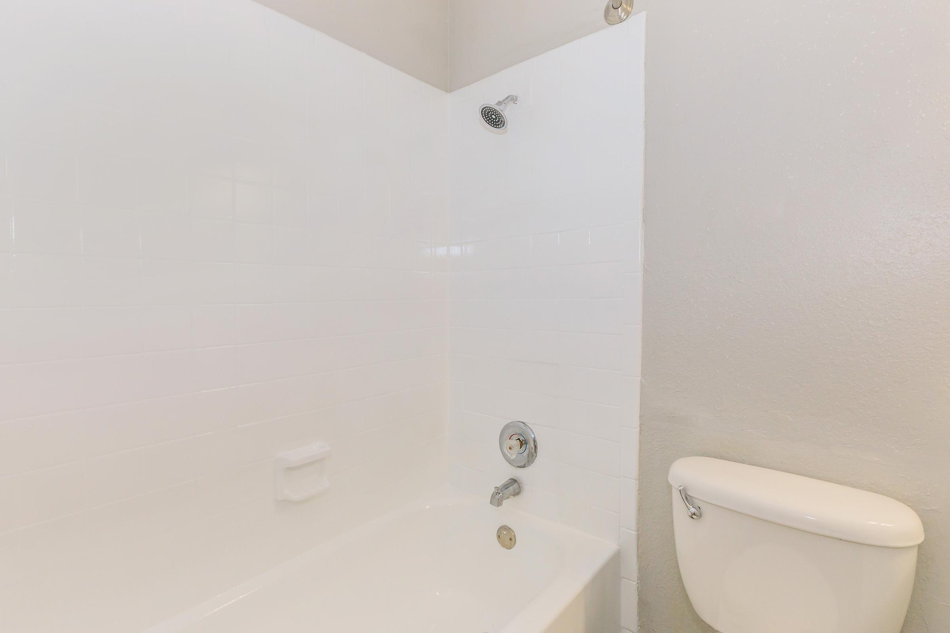
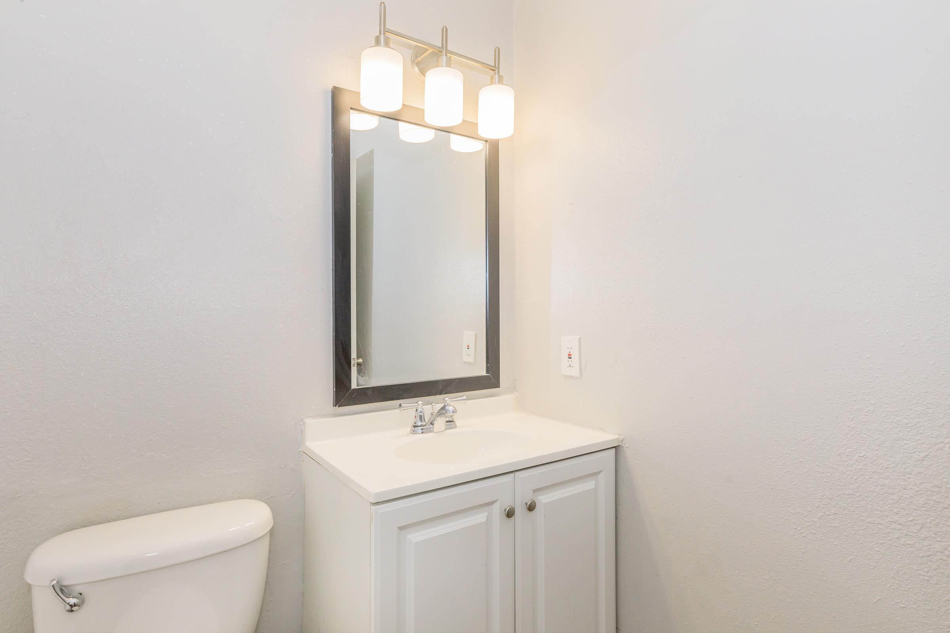
1 Bedroom Floor Plan
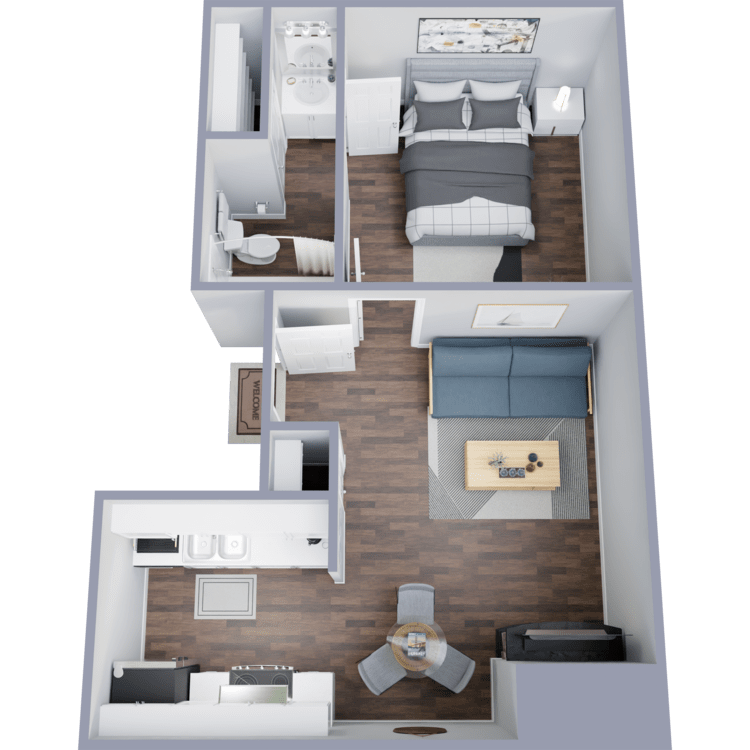
A1
Details
- Beds: 1 Bedroom
- Baths: 1
- Square Feet: 500
- Rent: $626.50-$946.50
- Deposit: Call for details.
Floor Plan Amenities
- 2-inch Faux Wood Blinds *
- Balcony or Patio *
- Black Appliance Package
- Ceiling Fans
- Central Air and Heating
- Granite Countertops *
- LED Lighting *
- New Energy Efficient Windows *
- Nickel Finish Fixtures *
- Stainless Steel Appliance Package with Glass Top Ranges *
- Vaulted Ceilings *
- Walk-in Closets *
- Wood Burning Fireplace *
* In Select Apartment Homes
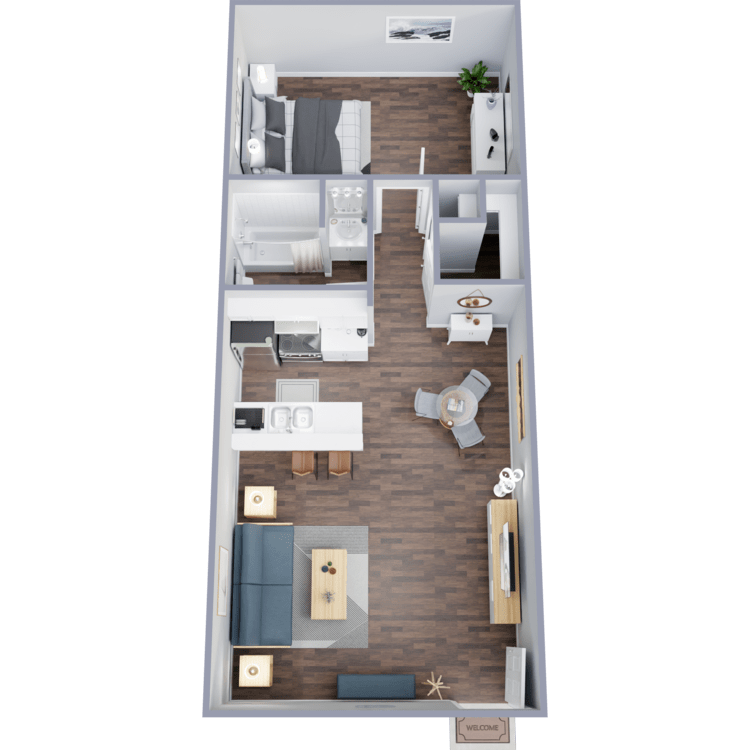
A2
Details
- Beds: 1 Bedroom
- Baths: 1
- Square Feet: 620
- Rent: $676.50-$1016.50
- Deposit: Call for details.
Floor Plan Amenities
- 2-inch Faux Wood Blinds *
- Balcony or Patio *
- Black Appliance Package
- Ceiling Fans
- Central Air and Heating
- Granite Countertops *
- LED Lighting *
- New Energy Efficient Windows *
- Nickel Finish Fixtures *
- Stainless Steel Appliance Package with Glass Top Ranges *
- Vaulted Ceilings *
- Walk-in Closets *
- Wood Burning Fireplace *
* In Select Apartment Homes
Floor Plan Photos
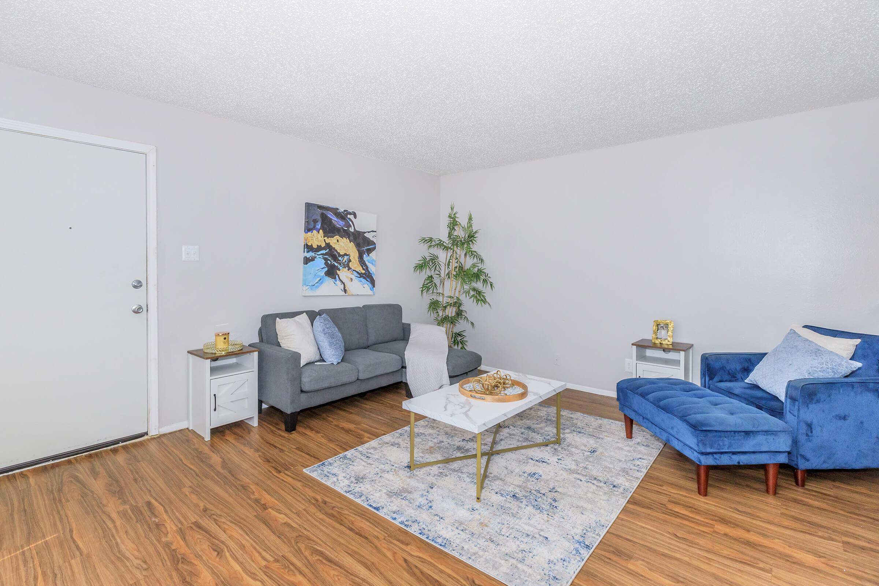
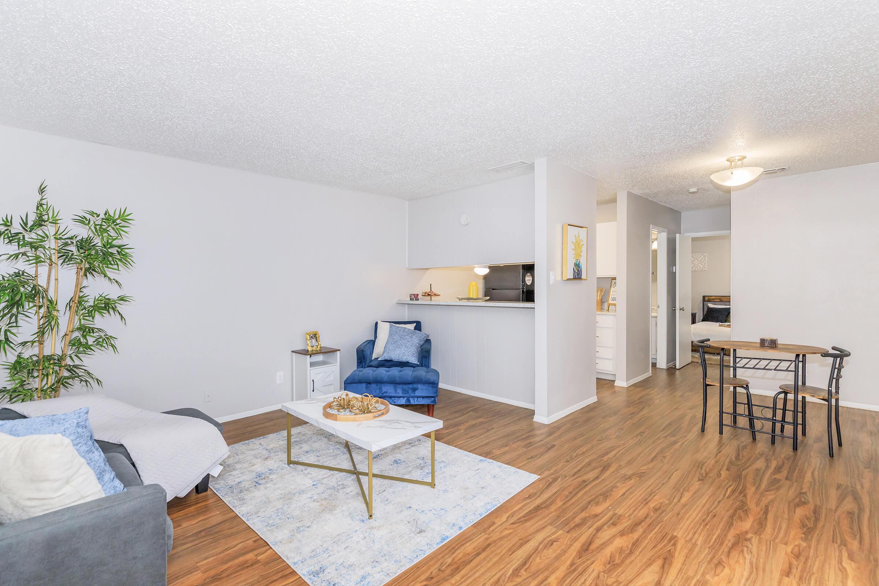
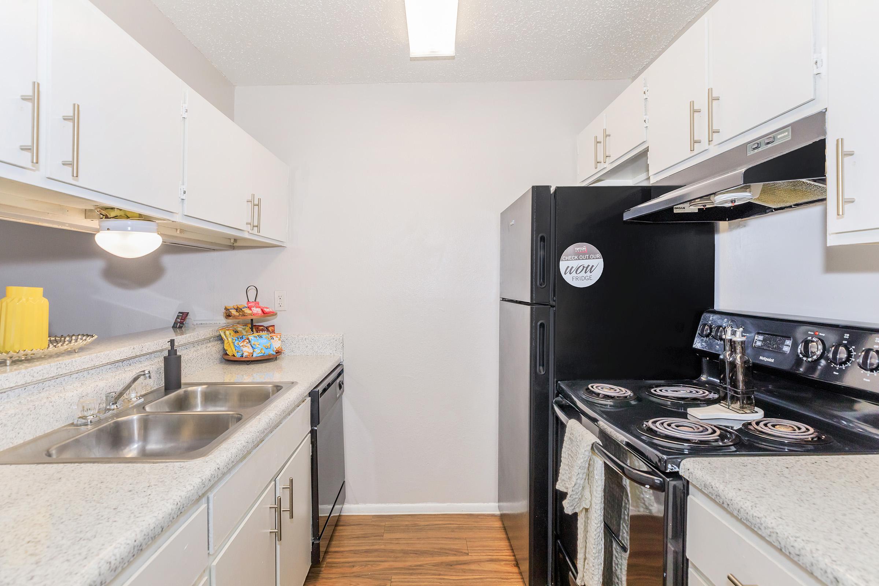
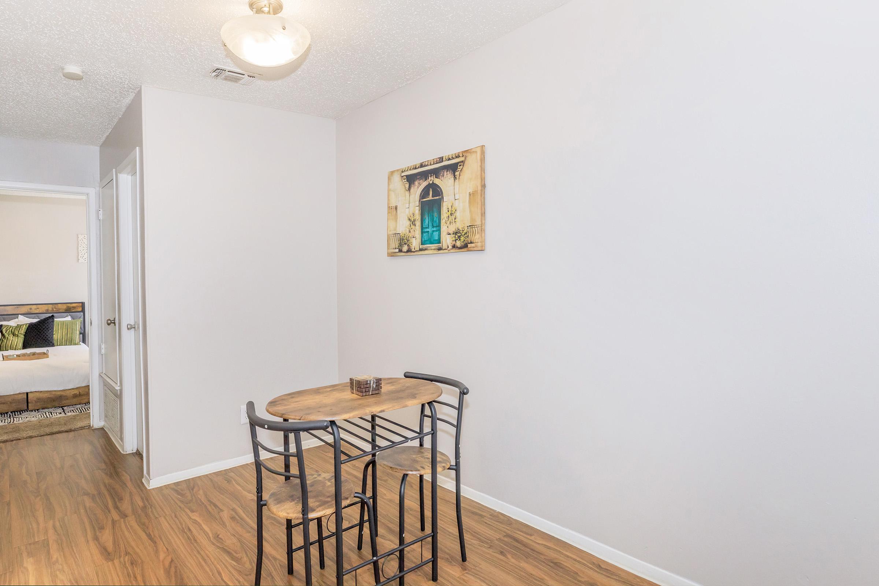
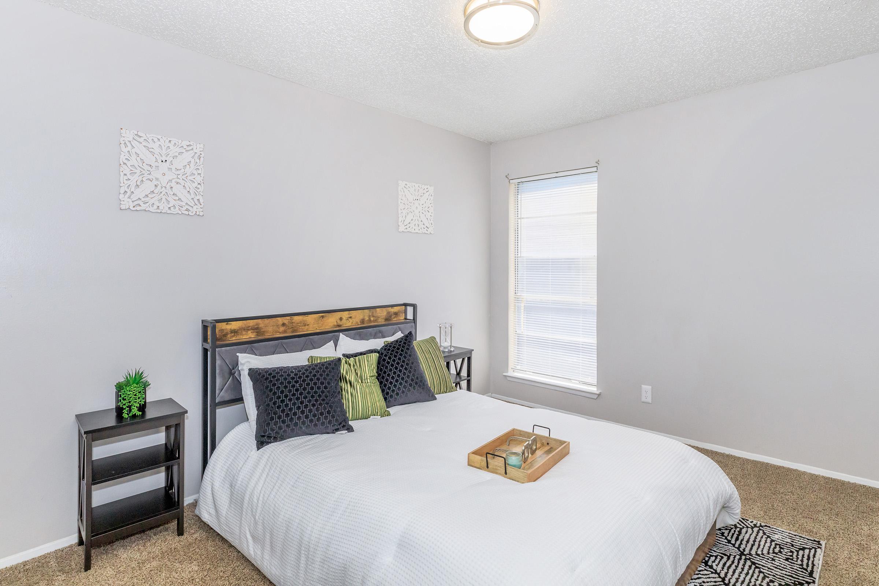
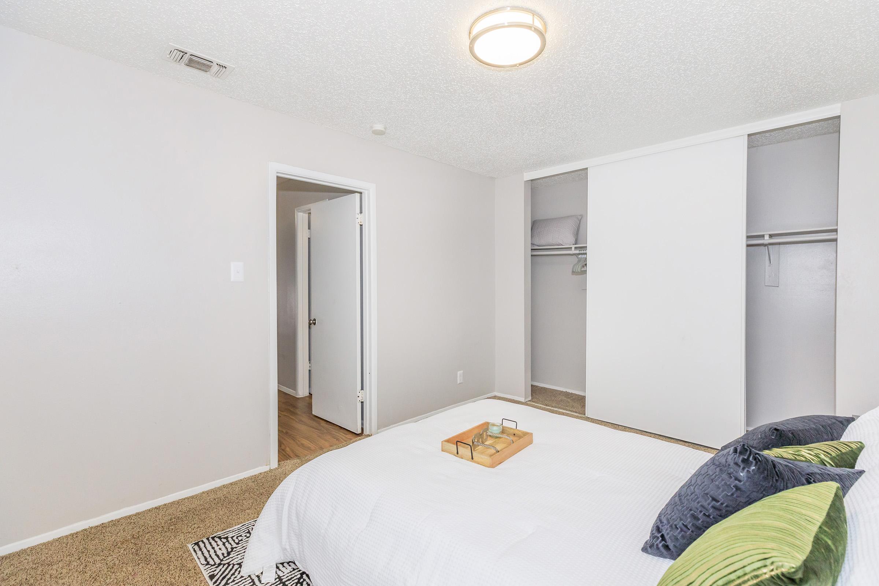
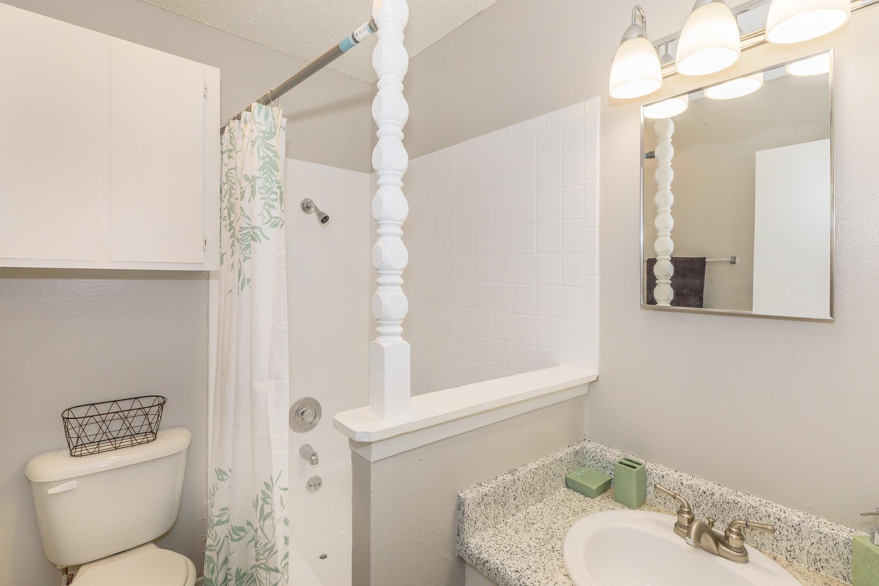
2 Bedroom Floor Plan
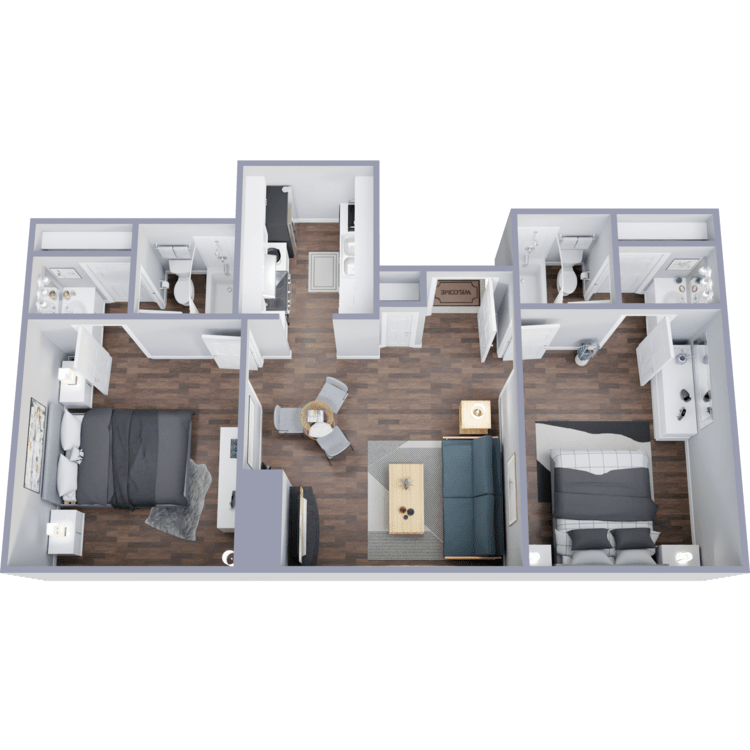
B1
Details
- Beds: 2 Bedrooms
- Baths: 2
- Square Feet: 700
- Rent: $1026.50-$1246.50
- Deposit: Call for details.
Floor Plan Amenities
- 2-inch Faux Wood Blinds *
- Balcony or Patio *
- Black Appliance Package
- Ceiling Fans
- Central Air and Heating
- Granite Countertops *
- LED Lighting *
- New Energy Efficient Windows *
- Nickel Finish Fixtures *
- Stainless Steel Appliance Package with Glass Top Ranges *
- Vaulted Ceilings *
- Walk-in Closets *
- Wood Burning Fireplace *
* In Select Apartment Homes
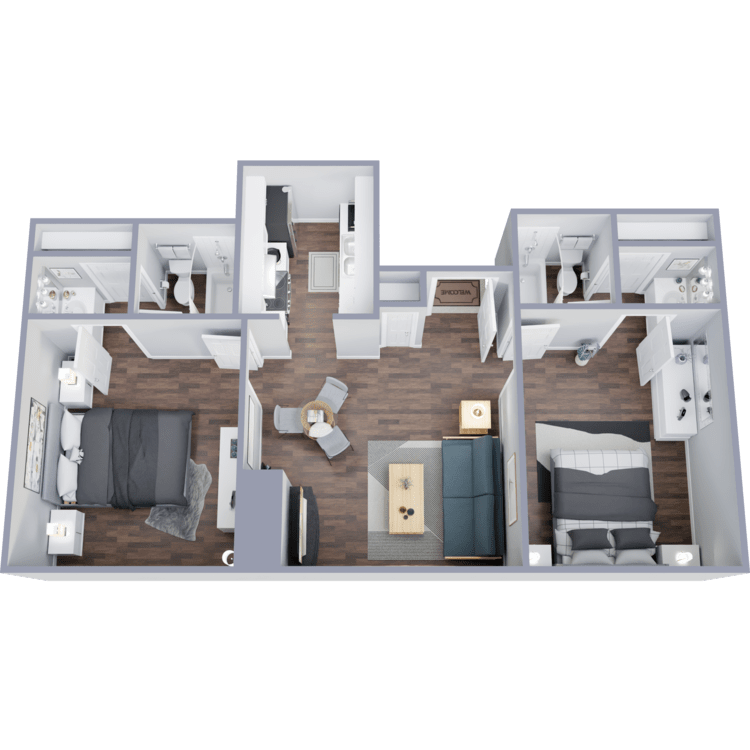
B2
Details
- Beds: 2 Bedrooms
- Baths: 2
- Square Feet: 800
- Rent: $1066.50-$1477.50
- Deposit: Call for details.
Floor Plan Amenities
- 2-inch Faux Wood Blinds *
- Balcony or Patio *
- Black Appliance Package
- Ceiling Fans
- Central Air and Heating
- Granite Countertops *
- LED Lighting *
- New Energy Efficient Windows *
- Nickel Finish Fixtures *
- Stainless Steel Appliance Package with Glass Top Ranges *
- Vaulted Ceilings *
- Walk-in Closets *
- Wood Burning Fireplace *
* In Select Apartment Homes
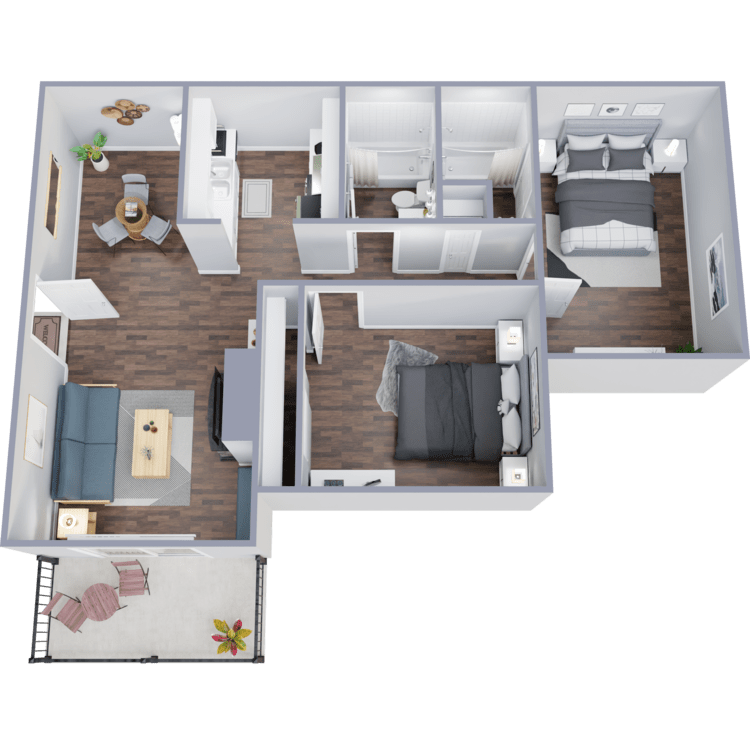
B3
Details
- Beds: 2 Bedrooms
- Baths: 2
- Square Feet: 832
- Rent: $1126.50-$1527.50
- Deposit: Call for details.
Floor Plan Amenities
- 2-inch Faux Wood Blinds *
- Balcony or Patio *
- Black Appliance Package
- Ceiling Fans
- Central Air and Heating
- Granite Countertops *
- LED Lighting *
- New Energy Efficient Windows *
- Nickel Finish Fixtures *
- Stainless Steel Appliance Package with Glass Top Ranges *
- Vaulted Ceilings *
- Walk-in Closets *
- Wood Burning Fireplace *
* In Select Apartment Homes
Show Unit Location
Select a floor plan or bedroom count to view those units on the overhead view on the site map. If you need assistance finding a unit in a specific location please call us at 210-879-7495 TTY: 711.

Amenities
Explore what your community has to offer
Community Amenities
- 24-Hour Indoor Fitness Center
- 24-Hour Laundry Facility
- Bark Park
- EV Charging Station
- Pet Stations Throughout Property
- Sparkling Swimming Pool
- State-of-the-art Outdoor Crossfit
Apartment Features
- 2-inch Faux Wood Blinds*
- Balcony or Patio*
- Black Appliance Package
- Ceiling Fans
- Central Air and Heating
- Granite Countertops
- LED Lighting
- New Energy Efficient Windows*
- Nickel Finish Fixtures*
- Stainless Steel Appliance Package with Glass Top Ranges*
- Vaulted Ceilings*
- Walk-in Closets*
- Wood Burning Fireplace*
* In Select Apartment Homes
Pet Policy
Pets Welcome Upon Approval. Maximum adult weight is 100 pounds. Each pet requires a deposit and a non-refundable pet fee per pet. Pet owners are responsible for the clean-up and disposal of waste. Pets must be leashed at all times when outside your apartment. Pets may not be leashed, chained, or left on patios, balconies, or front stoops. Management reserves the right to require written evidence from a licensed veterinarian or the American Kennel Club for breed certification. All policies apply to pets of guests who may be visiting. Breed restrictions apply. Call for details. Pet Amenities: Bark Park Pet Waste Stations
Photos
Amenities
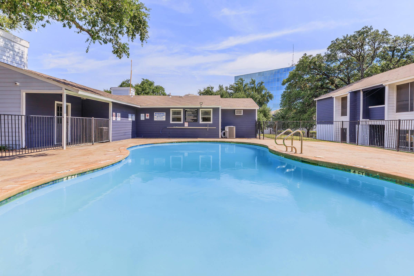
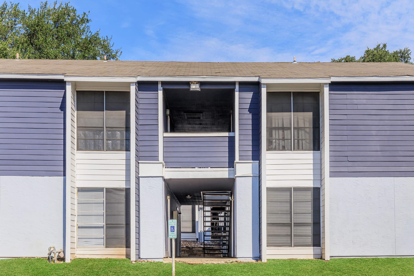
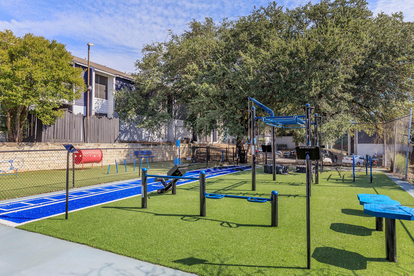
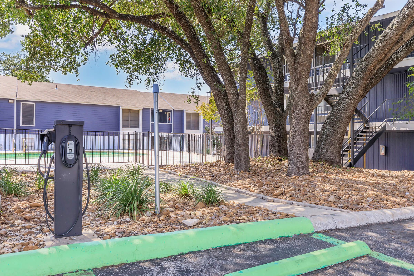
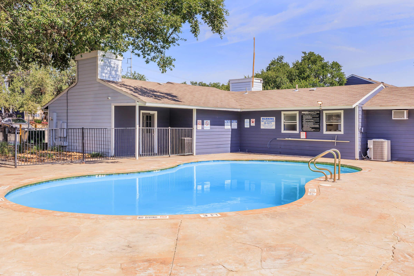
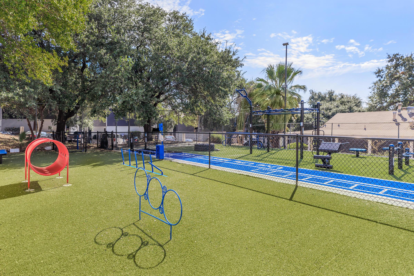
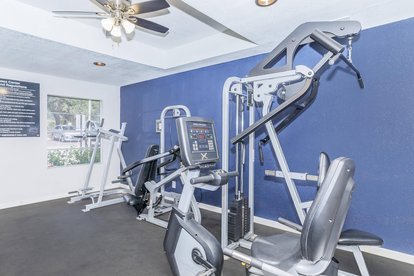
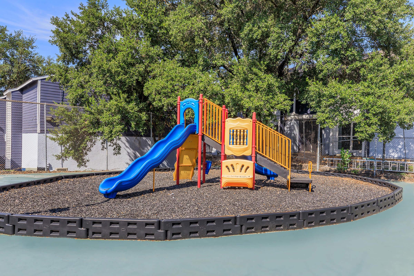
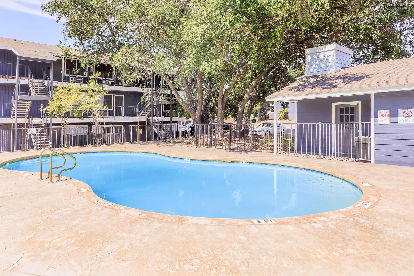
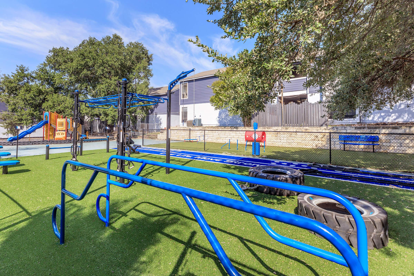
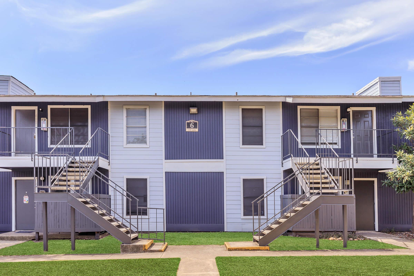
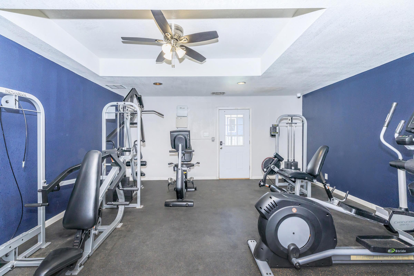
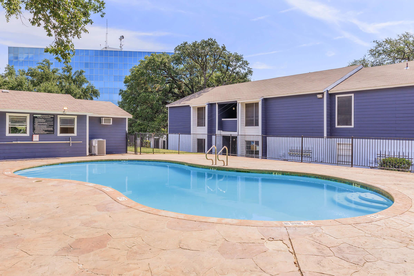
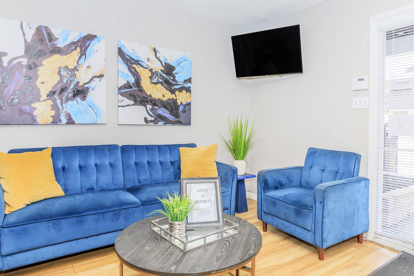
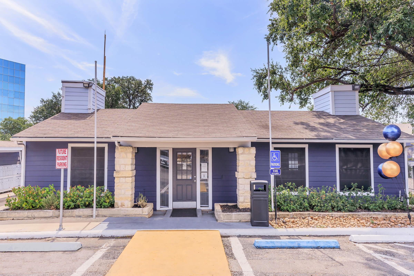
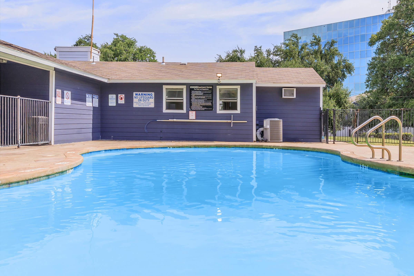
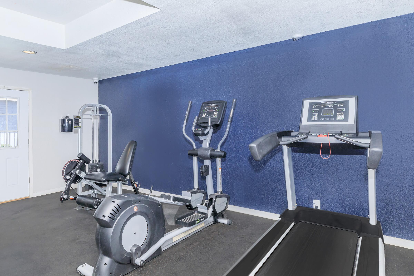
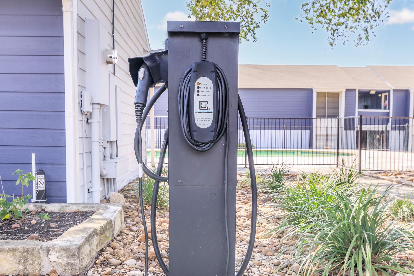
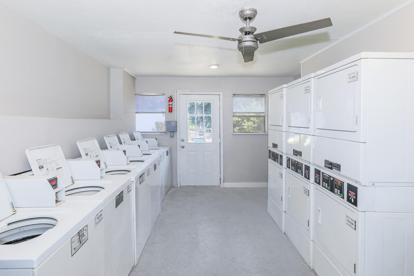
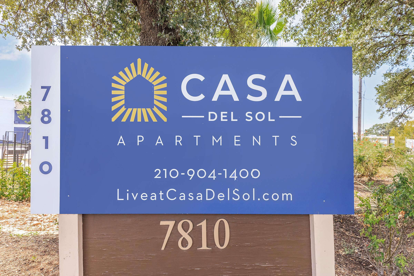
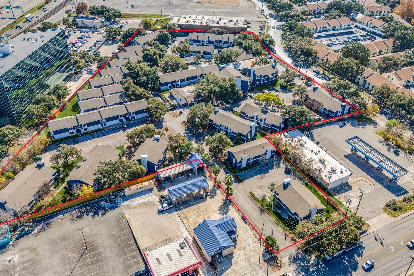

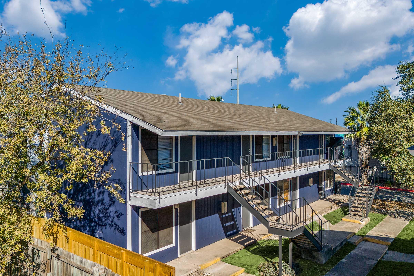
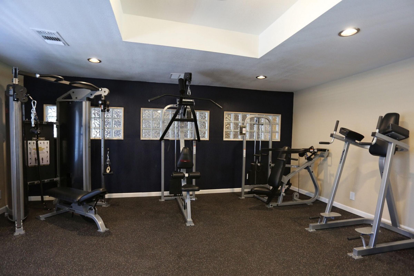

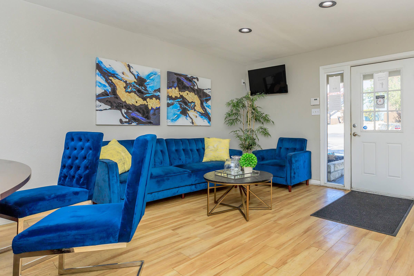
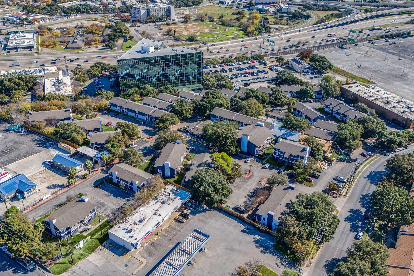
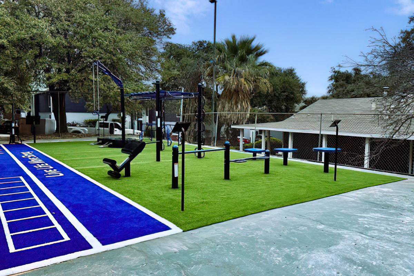
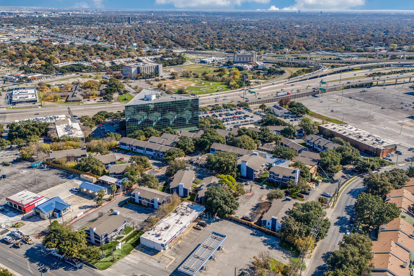
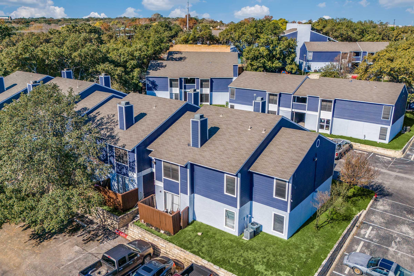
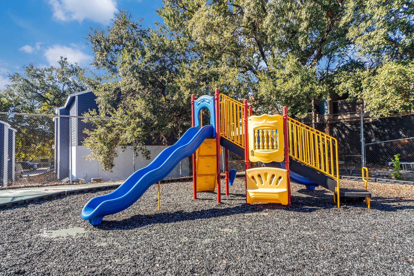

A2







E1






E2






Interiors
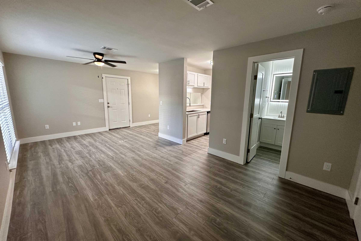
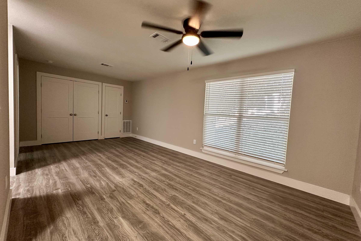
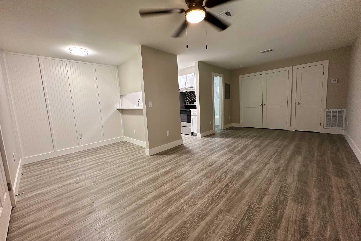
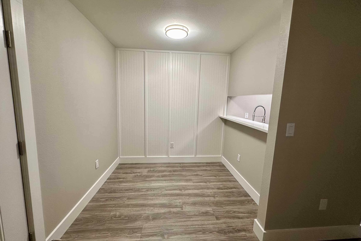
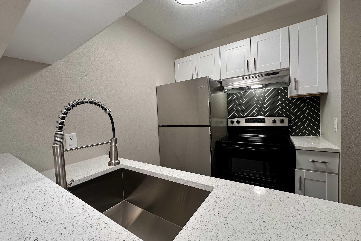
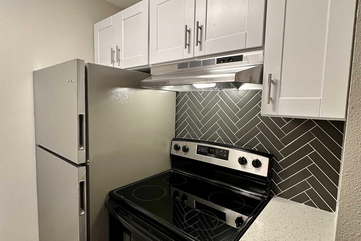
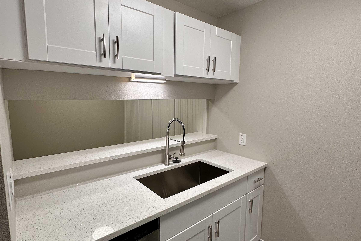
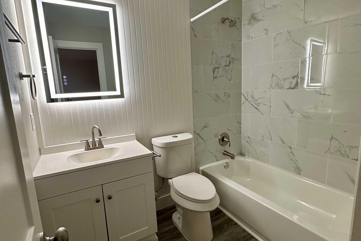
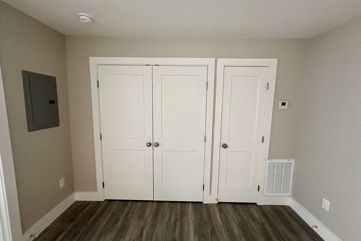
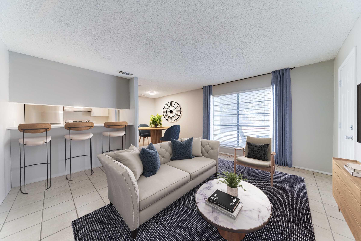
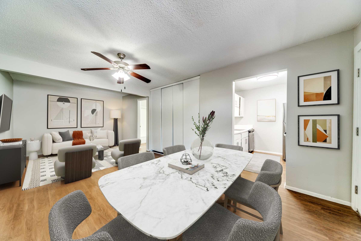
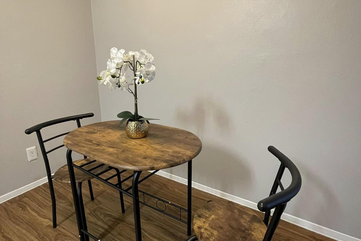
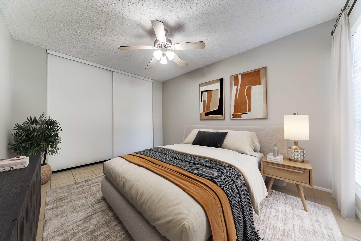
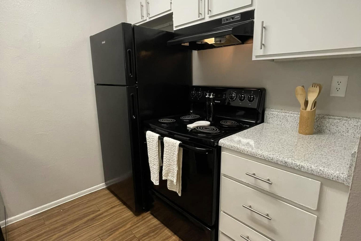
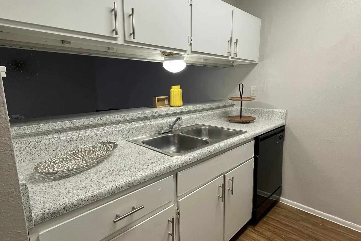
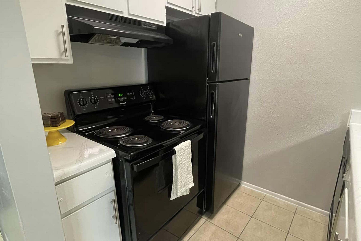
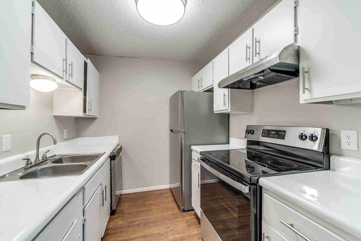
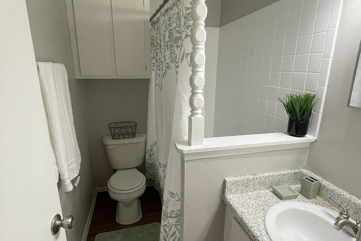
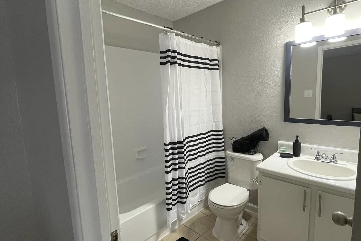
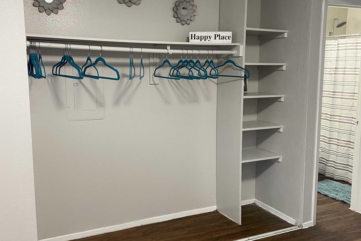






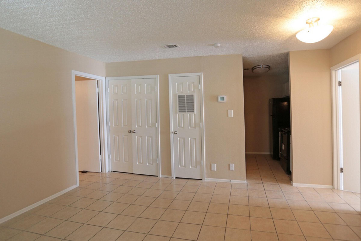
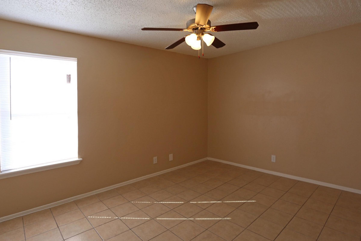
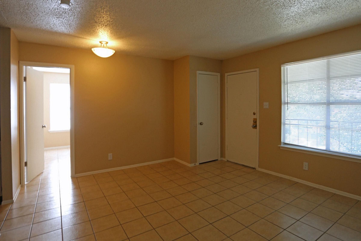
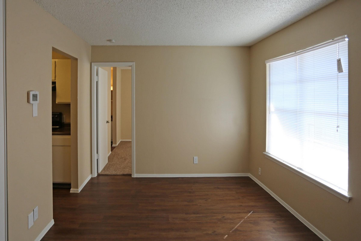
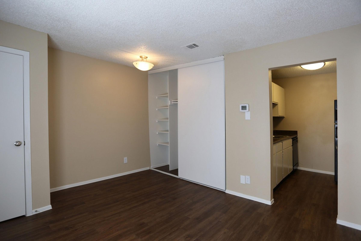
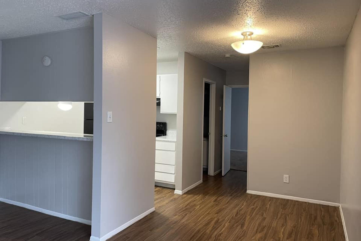
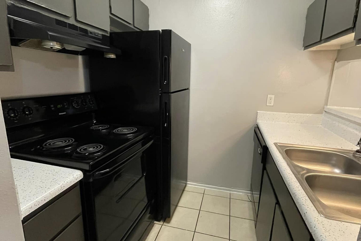
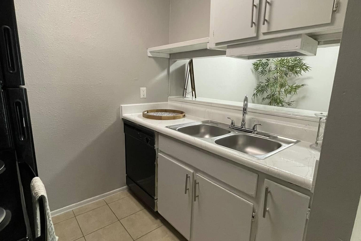
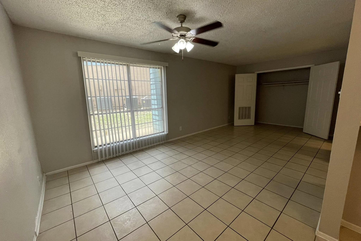
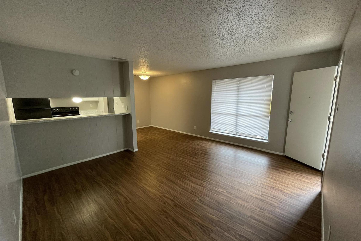
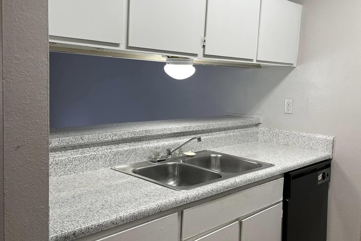
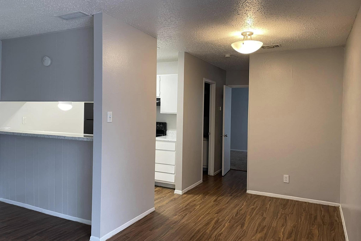
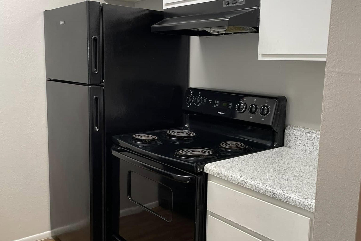
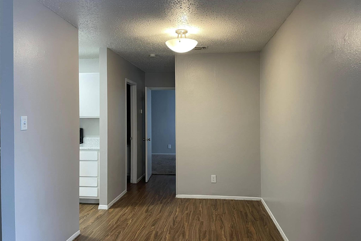
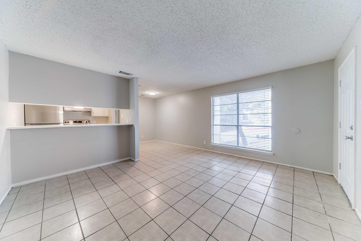
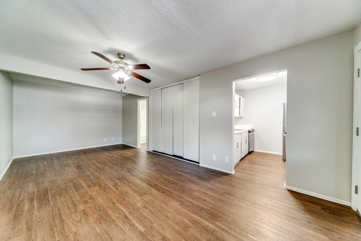
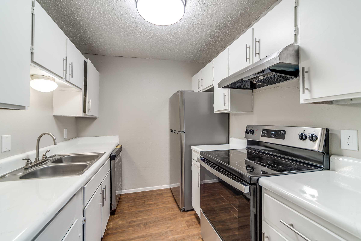
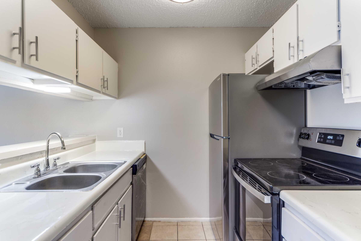
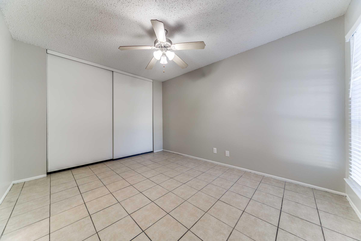
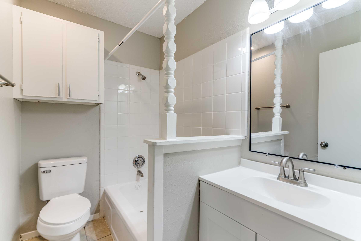
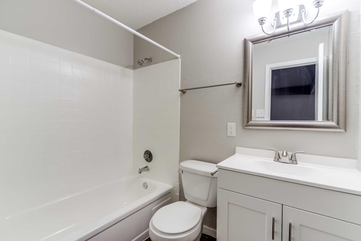
Neighborhood
Points of Interest
Casa Del Sol
Located 7810 Callaghan Road San Antonio, TX 78229 The Points of Interest map widget below is navigated using the arrow keysBank
Cinema
Coffee Shop
Elementary School
Entertainment
Fitness Center
Grocery Store
Hospital
Middle School
Park
Post Office
Preschool
Restaurant
Salons
Schools Around Town
Shopping Center
Yoga/Pilates
Contact Us
Come in
and say hi
7810 Callaghan Road
San Antonio,
TX
78229
Phone Number:
210-879-7495
TTY: 711
Office Hours
Monday through Friday: 8:30 AM to 5:30 PM. Saturday: 10:00 AM to 5:00 PM. Sunday: Closed.